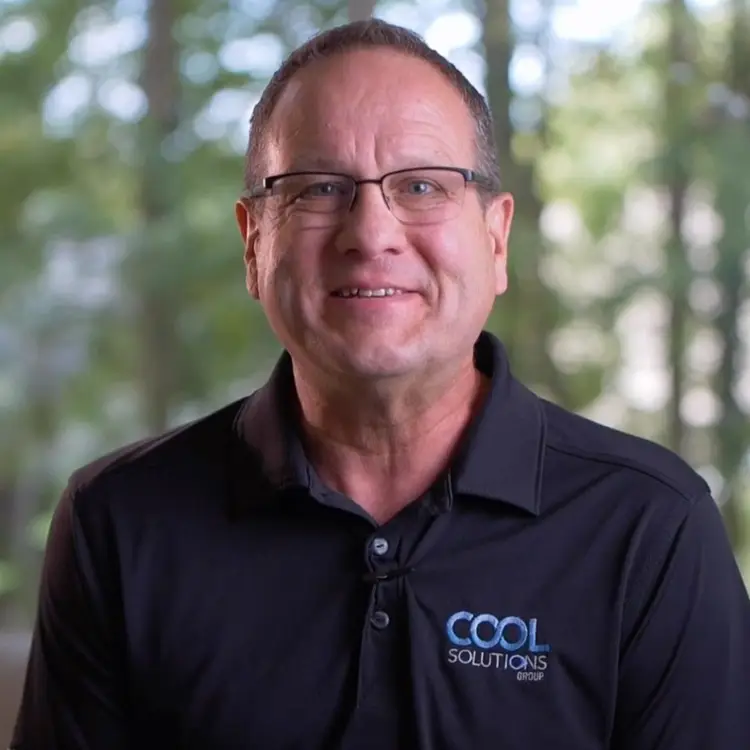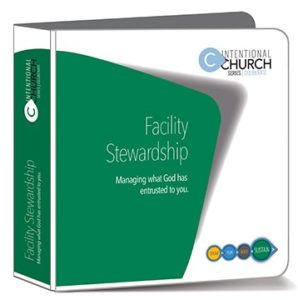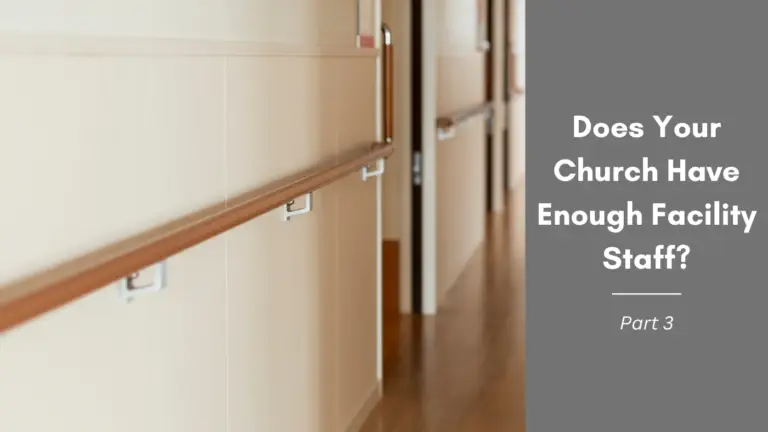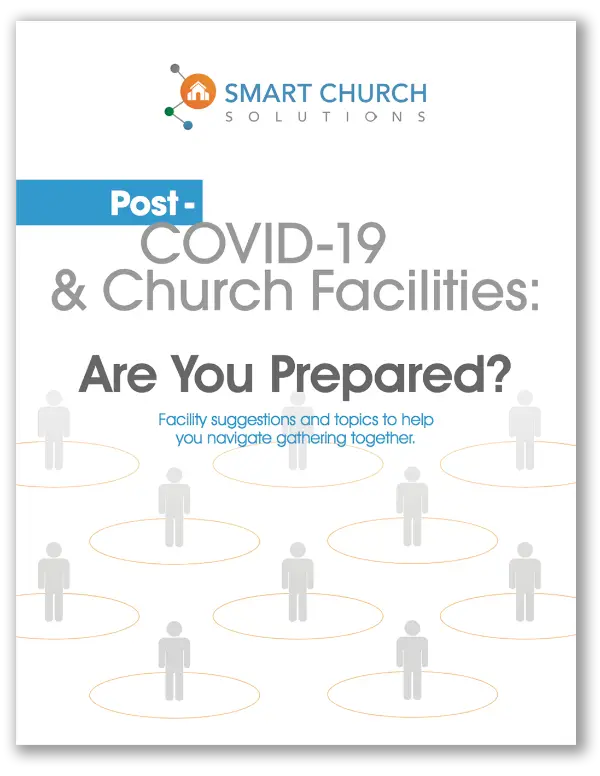Has your church ever thought of starting a school? I have worked with dozens of churches that at some point thought they would best serve their local community by starting a school…usually in their existing church facilities. While this can be exciting, there are also many considerations that you most address and vet. One of the most critical facility questions is if your facilities meet fire codes for a “school” which is different than those of a “Sunday School” or an assembly occupancy (which is what most church facilities are classified).
This week we are going to share a guest blog from Aaron Johnson. Aaron is “a fire strategist and the “peace of mind” expert in fire protection and life safety.” Given his experience, I thought he would be an excellent source to guide us in this discussion. In addition, Aaron is offering a FREE guide to fire safety for worship space. You will want to get a copy!
Thanks Aaron…hope you all enjoy:
I consider myself fortunate to have had the opportunity to spend my school years in Christ centered, Bible based schools. Kindergarten through high-school, my entire education has been faith-based.
Many churches set out to start a school as an extension of their ministry within the community. This is a worthy goal. However, prior to starting an endeavor of this magnitude, the ministry should closely examine the regulations, requirements, and costs.
A primary concern should be facilities. Where will this school be physically located? Is the space required available? Does this space meet fire protection and life safety requirements? There have been many ambitious ministries that have started out down the education path, only to have to shutter their doors due to high costs associated with an inability to meet code requirements. In your planning stages, as you consider the costs to start out on this endeavor, there are 5 critical fire protection and life safety questions that must be answered.
- Definition – Are you really a school?
The National Fire Protection Association (NFPA) defines educational occupancies as any building äóìused for educational purposes through the twelfth grade by six or more persons for 4 or more hours per day or more than 12 hours per week. This definition is further expanded to include preschools and kindergartens used primarily for educational purposes of children over 24 months of age. In essence, if you have six or more students between 24 months old and the twelfth grade the requirements of NFPA 101, chapter 14, for educational occupancies, must be met.
- Occupant Load – How many students will you have?
The first step in determining space needs and code requirements is to calculate the occupant load of the space, or determine how large the space will need to be based on potential number of students your school will host. The code requires 20 square feet per person. For example, if you anticipate that your school will enroll 50 students, then you know that you will need a minimum area of 1,000 sq. ft. Or, if you have an 8,000 sq.ft. facility available you know that you could potentially host up to 400 students.
Questions to ask in the planning stage: How much space will you need (based on potential or target student enrollment)? Is this space available? How much will this space cost (if it must be built, leased, or purchased)?
- Fire Alarm System – Will a fire alarm system need to be installed?
The majority of educational facilities will require a fire alarm system. If the facility is not equipped with a fire alarm system, all of the following conditions must be met:
- >The building must not be larger than 1,000 sq.ft.
- >The building must contain only a single classroom.
- >The building is located no closer than 30 feet from another building.
Questions to ask in the planning stage: Will our facility require a fire alarm system? What will be the cost of this system?
- Fire Sprinkler System – Will the building need to be sprinklered?
Structures used for educational purposes that are greater than 12,000 sq.ft., or four or more stories high, or in basement areas are required to have a fire sprinkler system installed.
Questions to ask in the planning stage: Will our facility require a fire sprinkler system? Can the square footage (if 12,000 sq.ft. or greater) be reduced to not require this installation? What will be the cost of this system?
- Emergency Action Plan – Do we have an emergency action plan in place?
Prior to opening the school doors an emergency action plan (EAP) is required to be submitted to the local fire authority, or fire marshaläó»s office. The EAP outlines what actions must occur in the event of various types of emergencies. Minimally, the following information is required in the EAP:
- Procedure for reporting emergencies
- Occupant and staff response to emergencies
- Evacuation, relocation, and shelter-in-place procedures.
- Appropriate use of elevators.
- Design and conduct of fire drills.
- Type and coverage areas of building fire protection systems.
- Any other information required by the local jurisdiction or fire authority.
Some discussion should be had on who will head up the EAP creation process, what each staff position will be responsible for in an emergency event, and the availability or cost of any necessary emergency preparedness items.
Starting a faith-based educational center in your community is definitely a worth-while undertaking. It is important to ensure that you count the cost before starting. Equally important is the determination that systems, inspections, and processes will be conducted and maintained for the protection of the facility, and safety of its occupants.
For more information and resources on worship facility fire and life safety, download the FREE guide, Fire Safe Worship Space.










